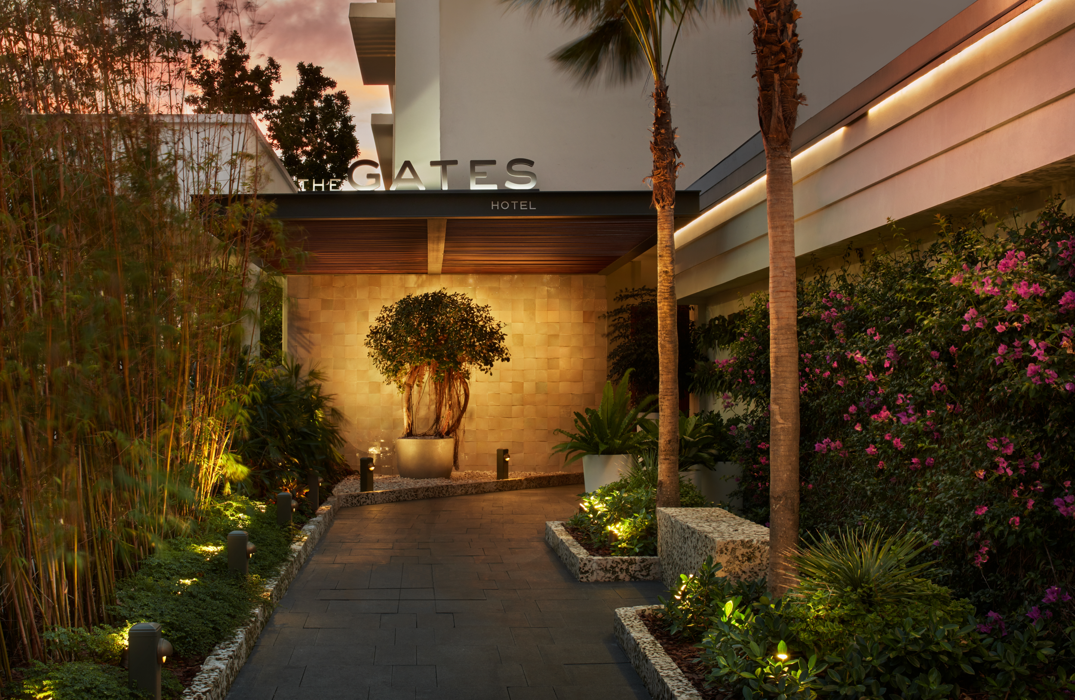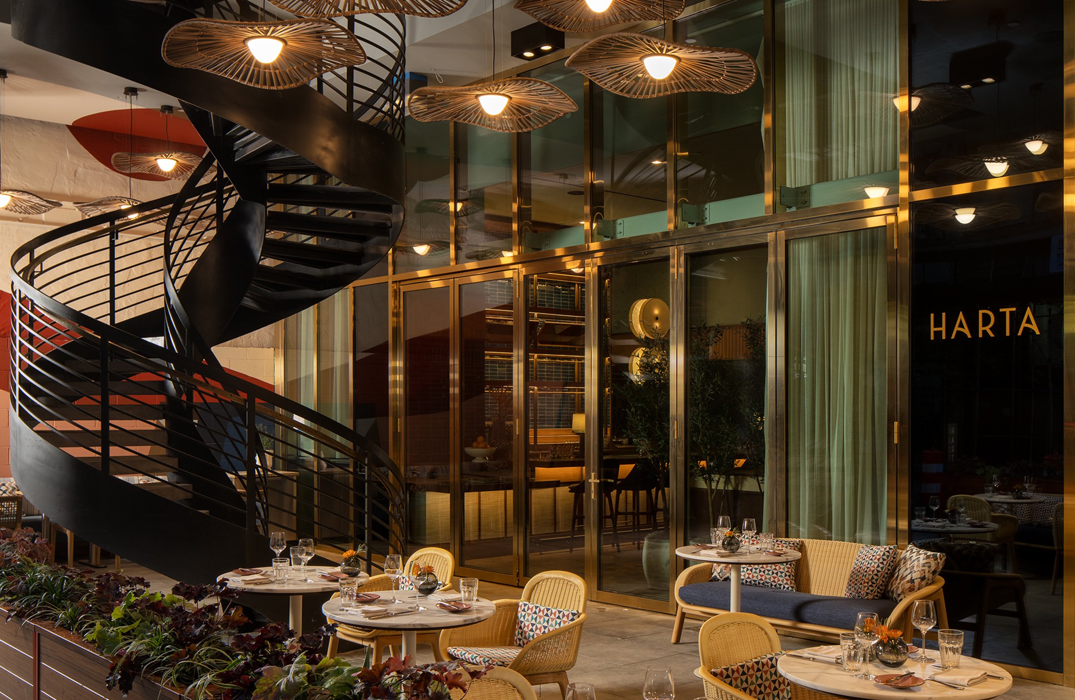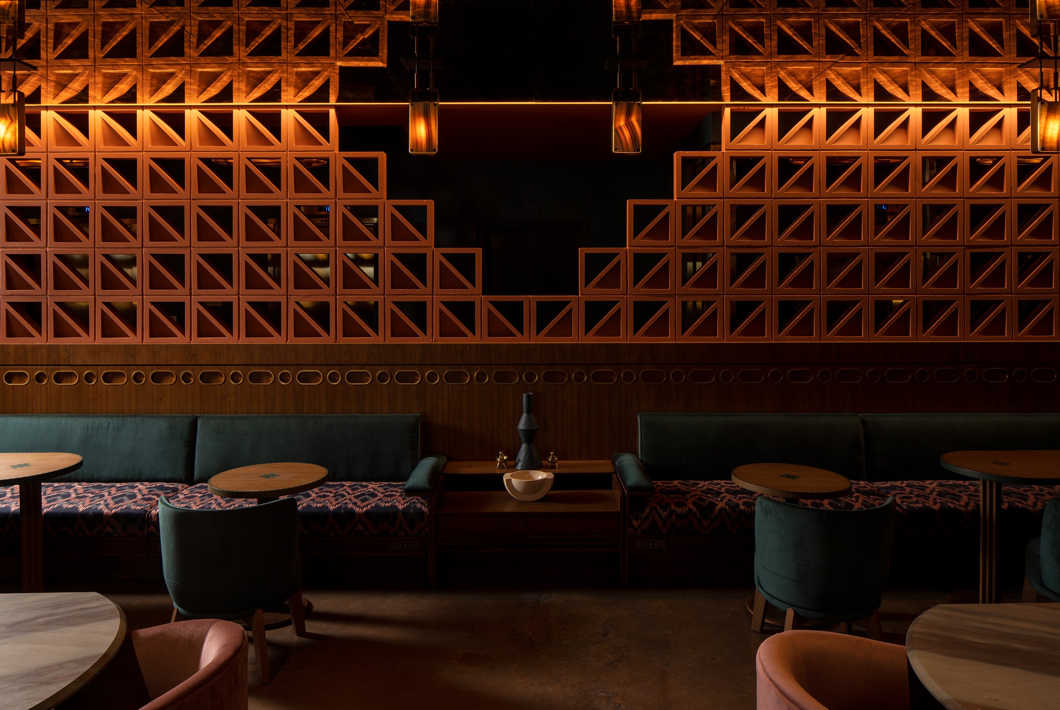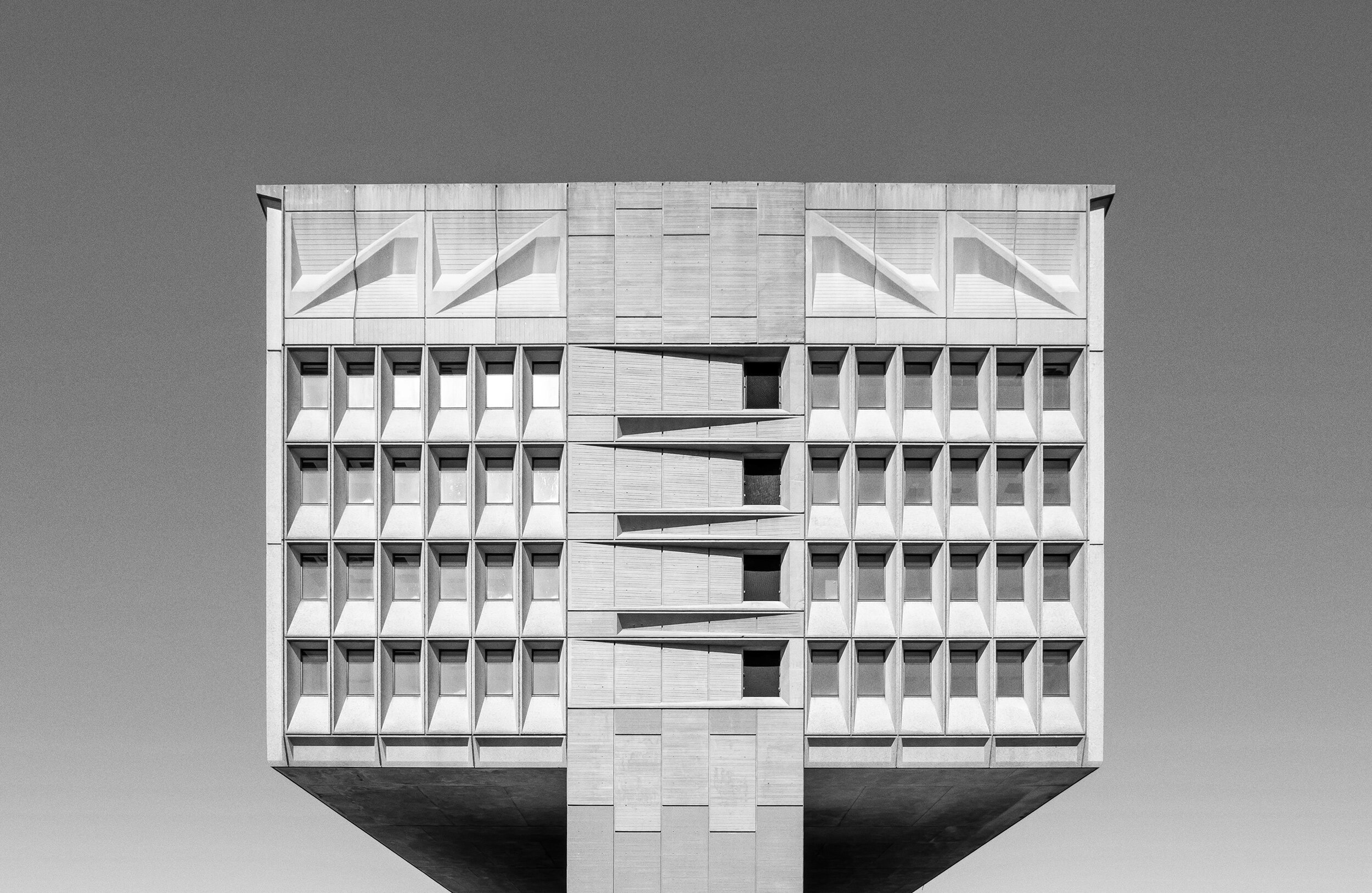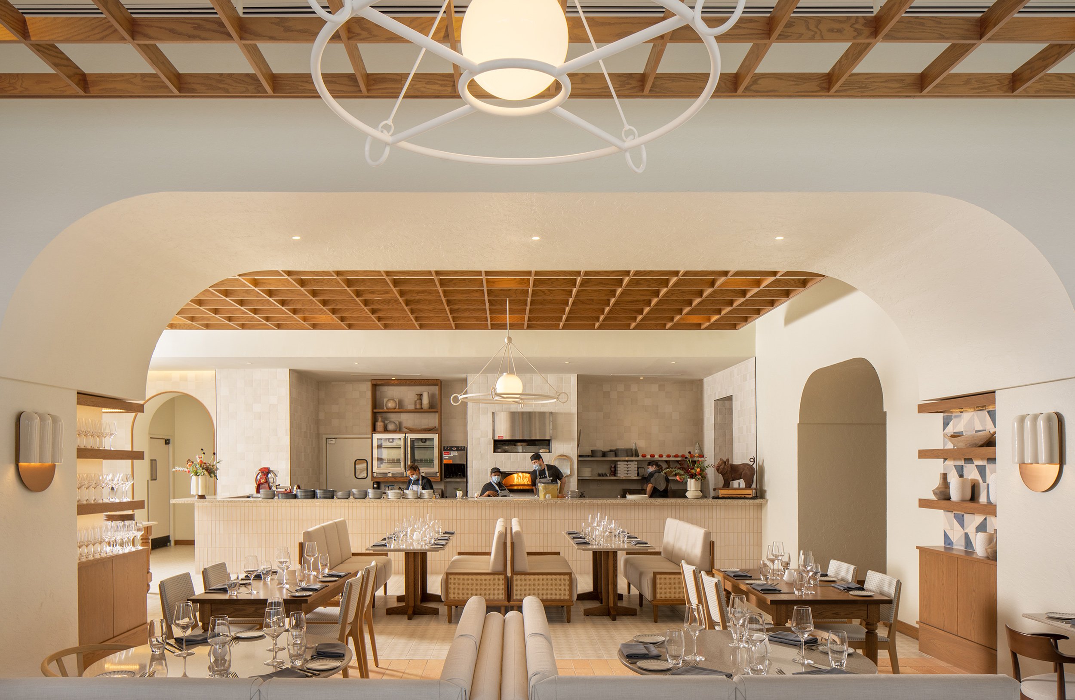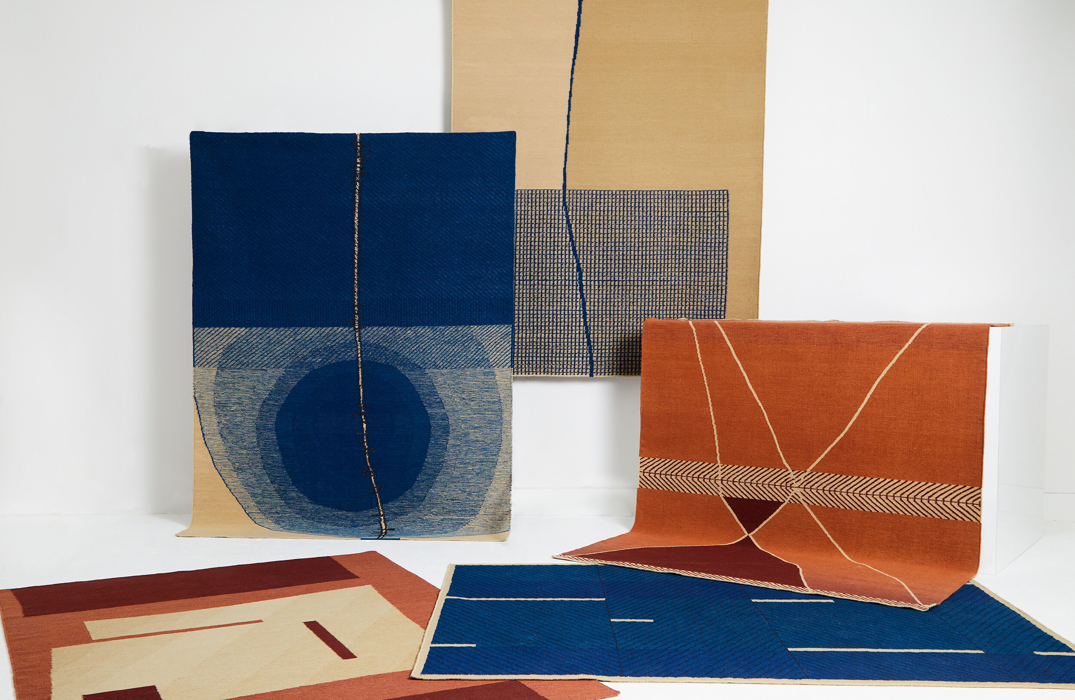The Gates
The Gates Hotel, South Beach, Miami is the new identity of the former Aloft, originally the historic Ankara Motel. The property required a significant about-turn with regard to its street presence, flipping its entry from the rear-facing port-cochere to a discreet but much more pedestrian-friendly entry off Collins Avenue. Naturally this had a dramatic effect on the flow of the lobby, and all adjacent public areas, which was a focus of much of the preliminary design energy, much to the benefit of customer experience.
The property’s many constraints were reimagined by the collaborative efforts of project architect, interior designer, and lighting designer to transform the hotel. Entry, reception, lounge, bar, pool deck and landscaping all received a complete renovation to align the property with The Gates brand. This is the brand’s second location, the first being the embodiment of sunshine and laid-back island living, located in Key West. The South Beach location is no different.
The existing lobby had a deep floor plate, making for a dark space. This and the dark finishes competed with the glare of Miami sun at each end of the space, so from a visual point of view there was a lot of discomfort. Adding to this was a lot of visual noise, with exposed ducts.
Overall Dutch East Design’s goals were to establish strong axes where previously there weren’t any, to create a socially dynamic public space, and to implement a palette and visual language befitting the locale.
The relocation of the reception was integral to rerouting of all arrival traffic. As an antithesis to the lobby lounge volume, the reception area is now a snug, warm wood niche. A wood slat ceiling, and decorative walnut perforated screen washed with light contribute to this characteristic.
The lobby serves as a main thoroughfare from guest rooms to pool, to the second floor event spaces, and to reception. With a newly configured arrival sequence, it was important to use the existing column grid to impose a new pair of axes through the space, giving order an open, free-form plan.
“Dutch East Design transformed a deep, dark lobby space into a well-lit usable social space.”
“The project boasts many signature custom pieces, such as brass, wood, and milk glass decorative light fixtures, and a decorative screen used to divide space and provide a backdrop, fabricated from steel and a multitude of color glass.”
The existing stairs to the second floor, with its surrounding reflecting pool, was employed in a number of ways to serve the design - by enclosing it in concrete breezeblock, the designers provided a textured surface to catch light, creating a lantern of sorts in the dark volume. The existing water feature reflected the breezeblock blade walls, adding drama and dynamism to the journey through the lobby. Against this pool a stepped rock sculpture garden with integrated bench seating to provide an area to gather or wait opposite the elevator lobby, as well as admire the expansive floor to ceiling photograph by local photographer Jorge de la Torriente. The choice of breezeblock, while rustic, is a reference to local vernacular architecture and speaks to the place.
The plan was reconfigured using the existing column grid to provide order. These columns were clad in natural oak wood dowels, and lit with custom brass and glass sconces. This addition of wood, brass, and accent lighting provided the much-needed warmth to the space.
While opportunities were created throughout the lobby for seating, a main lounge area was created adjacent to the bar. This area is an elongated rectangular area, flanked by the wood-clad columns, and bookended by custom floor-to-ceiling screens made from steel and glass in a variety of colors.'
To elevate the experience, and provide a contextual response, the palette consists of teal, sea foam, dusty pinks and blues, plus generous application of warm oak and walnut. The visual noise of the exposed slab ceiling with its criss-crossing of ductwork, conduit, and sprinkler pipe was addressed by painting out its entirety with a dark teal. This paint treatment continued down the wall to a fixed datum, hiding within it penetrations made by various ducts and pipes.
Stepping outside from the lobby bar of The Gates Hotel one finds themselves amongst the planting, sun beds and cabanas of the pool area. Adjoining this area is the outdoor bar, making for an intimate all-day pool-side experience.
The existing conditions provided some challenges - overlooking the pool is the east-facing guestroom tower. While this provides an expansive prospect from guest floors, the condition created the need for respite and intimacy around the exposed pool below. Dutch East Design’s strategy was to articulate the space around the pool with large cabana structures and to re-frame the guest perspective. These custom teak cabanas come together to form more intimate spaces between and around them, places for respite and relaxation. The cabanas are uniquely designed with a side-by-side reclining configuration.
Planters of a variety of heights and colors form a backdrop at the perimeter of the pool. Adjacent to the bar and pool lounge area is a raised ipe wood platform, which is used for small gatherings for drinks and snacks and provides a different dynamic for guests.
In addition to the pool landscaping, the hotel’s new entry is of note. Formerly a back of house access for trash removal, the discreet but much more pedestrian-friendly entry off Collins Avenue is lined with flowering tropical plants. A small lit canopy greets guests at the end of this landscaped vista.
In every way, the design of the new Gates Hotel lobby imposes a quiet order, a relaxed atmosphere, and a highly contextual response to the existing property.
