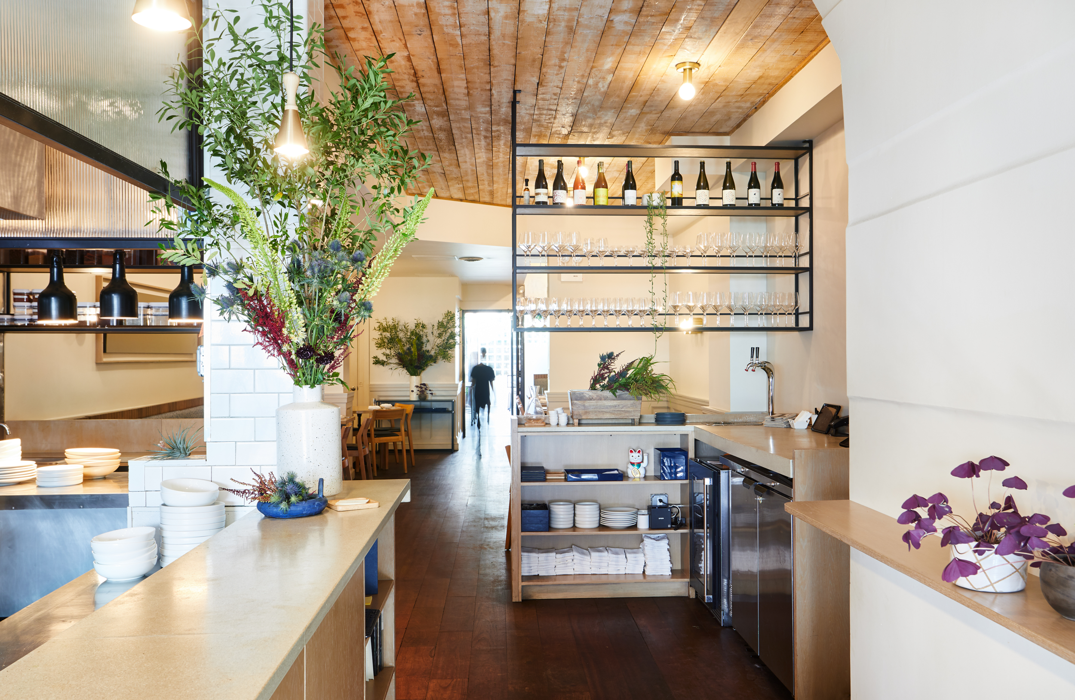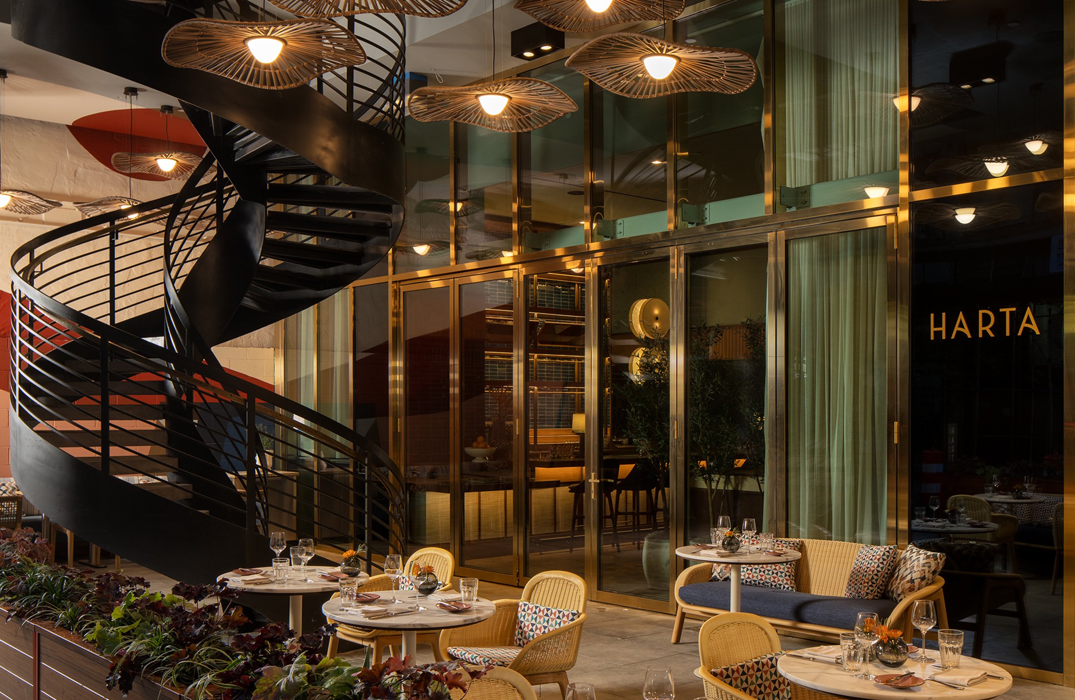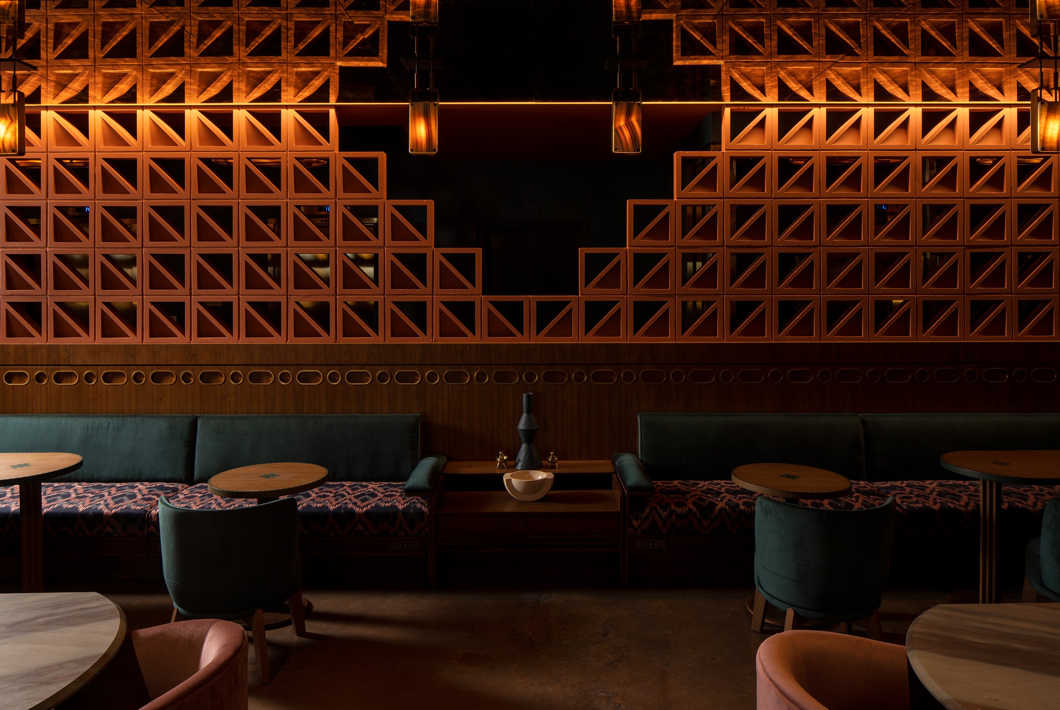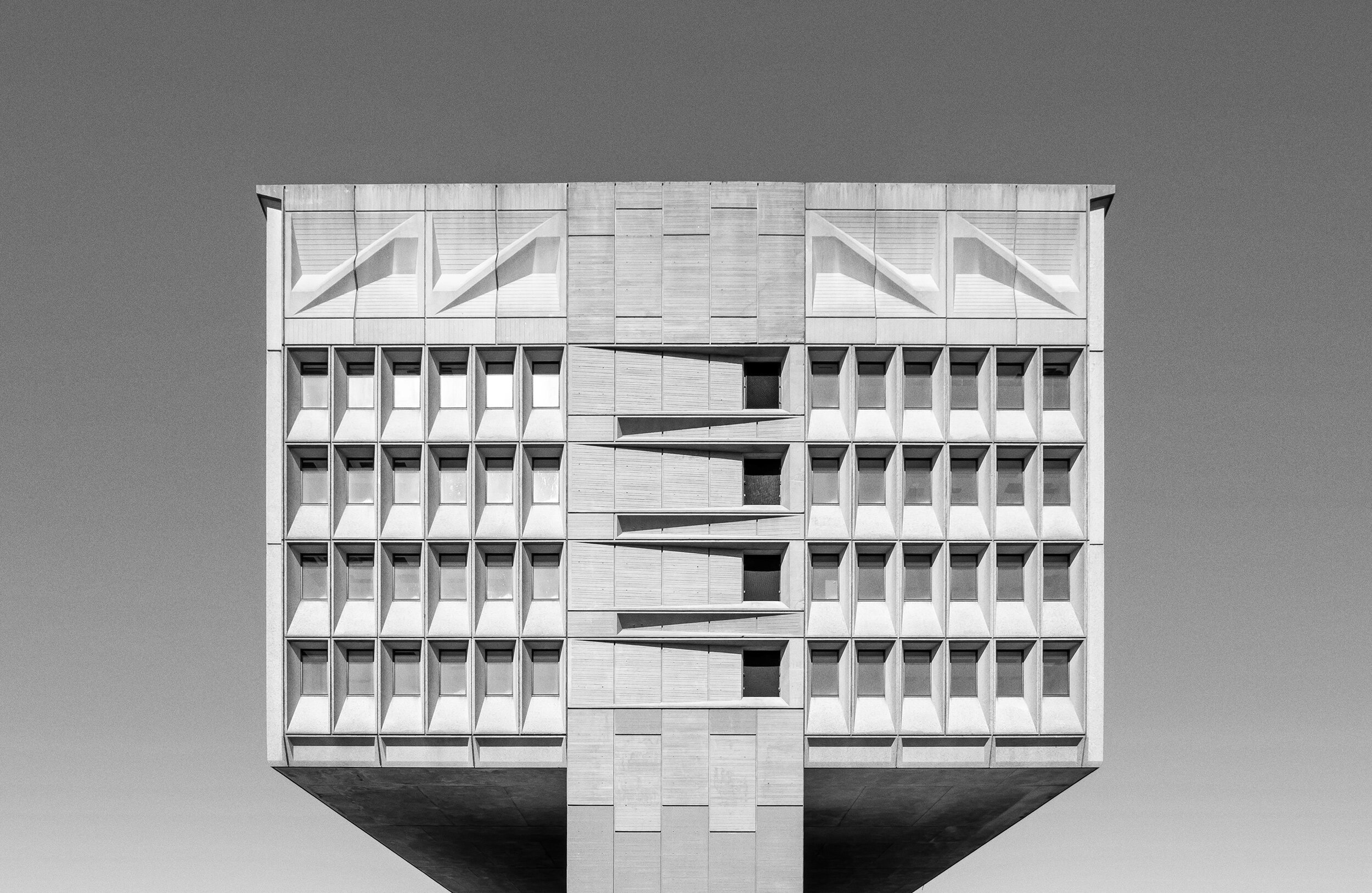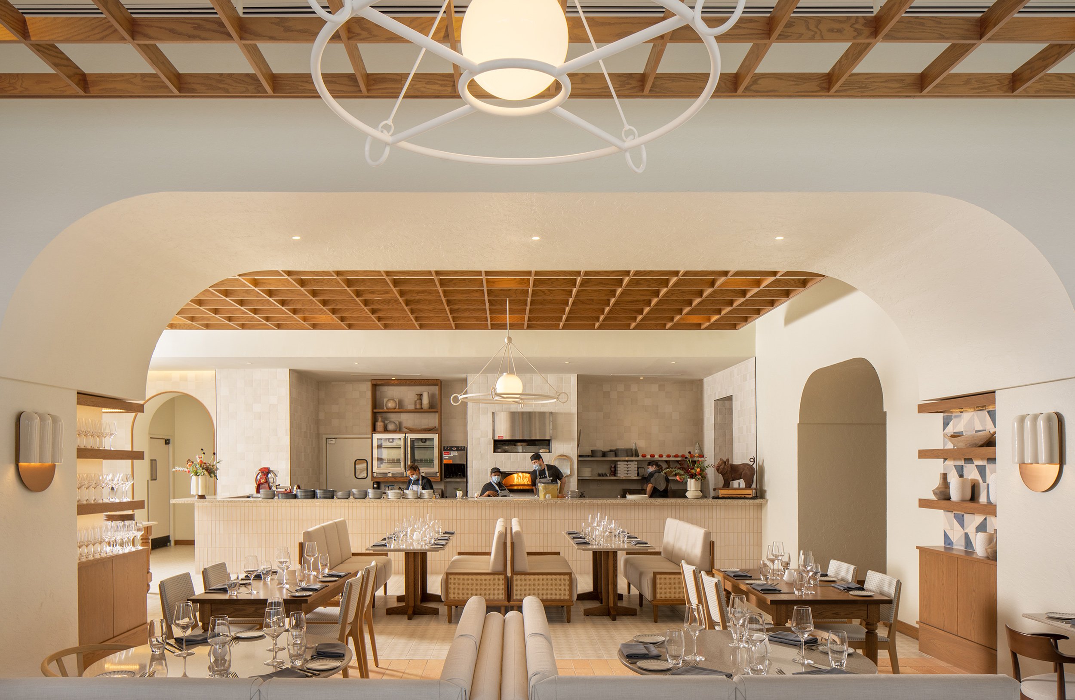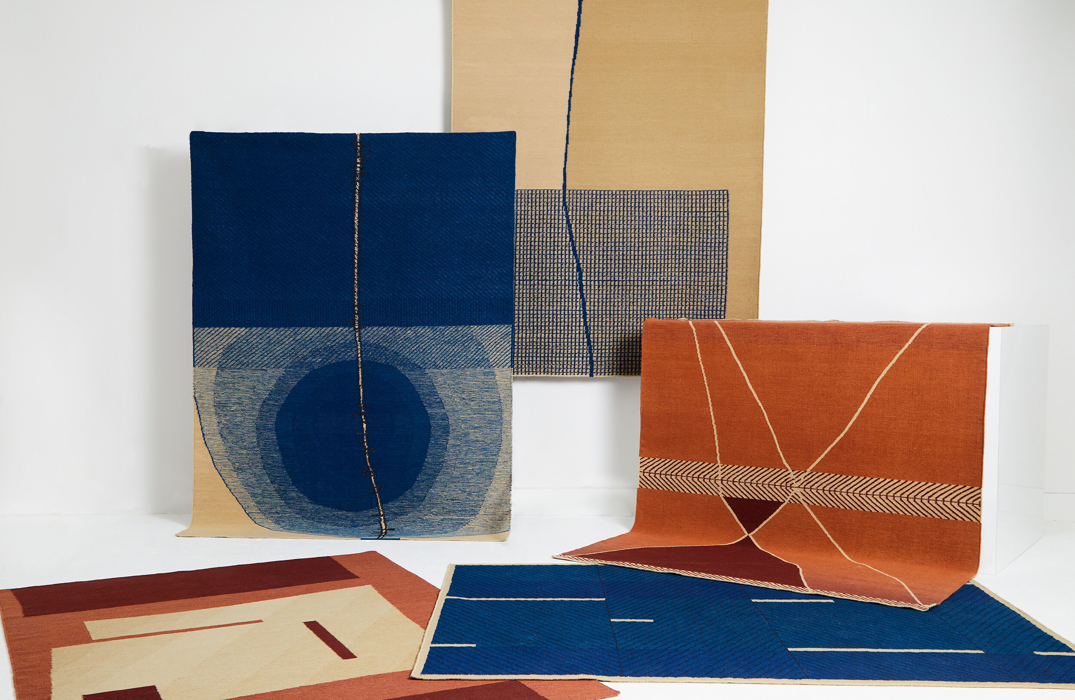Oxalis
Dutch East Design was brought on board to see Oxalis through its transition from esteemed pop-up experience to a brick and mortar restaurant in Brooklyn. Paramount to the enterprise was to engage diners directly with the process of cooking, and a site and layout was chosen to facilitate this. Oxalis exhibits raw beauty and restraint, the interior design being an exercise in finding opportunities in the existing space, as well as bringing to bear a new design agenda.
Dutch East Design took cues from the pared-back sensibilities of the Parisian Neo-Bistro movement. Existing wall panels were freshened up, the hardwood floor was re-sanded and stained anew, and the raw timbers of the ceiling remain, all in keeping with the restrained interior design approach. A subtle, tonal approach was taken in the selection of finishes.
Most significant in the design were the decisions made regarding the layout –with kitchen front and center, diners walk past the theater of preparation, cooking, and plating in a kind of procession as they make their way to the dining area. Diners have a view to the kitchen through the veiling custom steel and wood wait stations which mark the transition from kitchen to dining room. The restaurant, illuminated with warm sconces, feels relaxed, easy and elegant. The deep-navy velvet and tweed banquettes provide an eased elegance.
“Oxalis is a living space embracing chaotic comfort.”
“The central conflict of Oxalis is captured perfectly by the experience of walking through the front door and finding yourself, essentially, in the kitchen.”
As a counterpoint to the prix fixe menu, the enclosed patio in the backyard offers an a la carte menu and a sun-drenched atmosphere. This “best kept secret” has glass block, a large skylight with exposed wood structure, and a polished concrete slab floor, all emphasizing the space’s raw beauty. The bar is clad with hand-made glazed ceramic tiles and has a graphic terrazzo countertop. Marble and butcher block tables, plus painted metal and slatted wood seating create a sense of an outdoor experience. Oxalis is a living space embracing chaotic comfort when in full swing, offering a quality, focused experience in both hospitality and nourishment.
