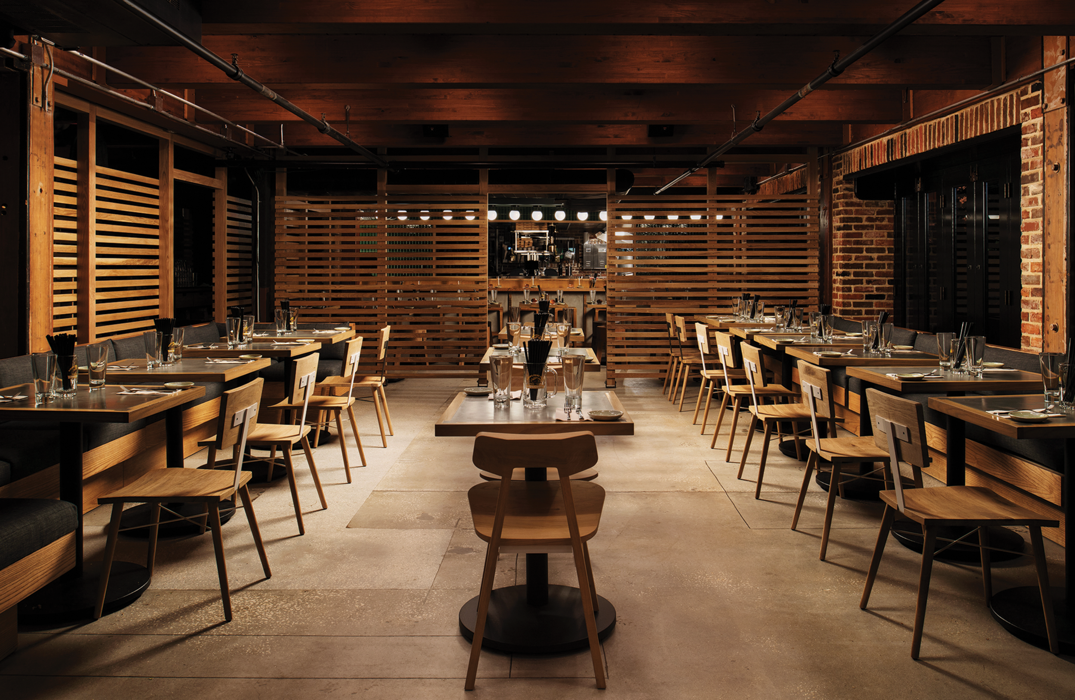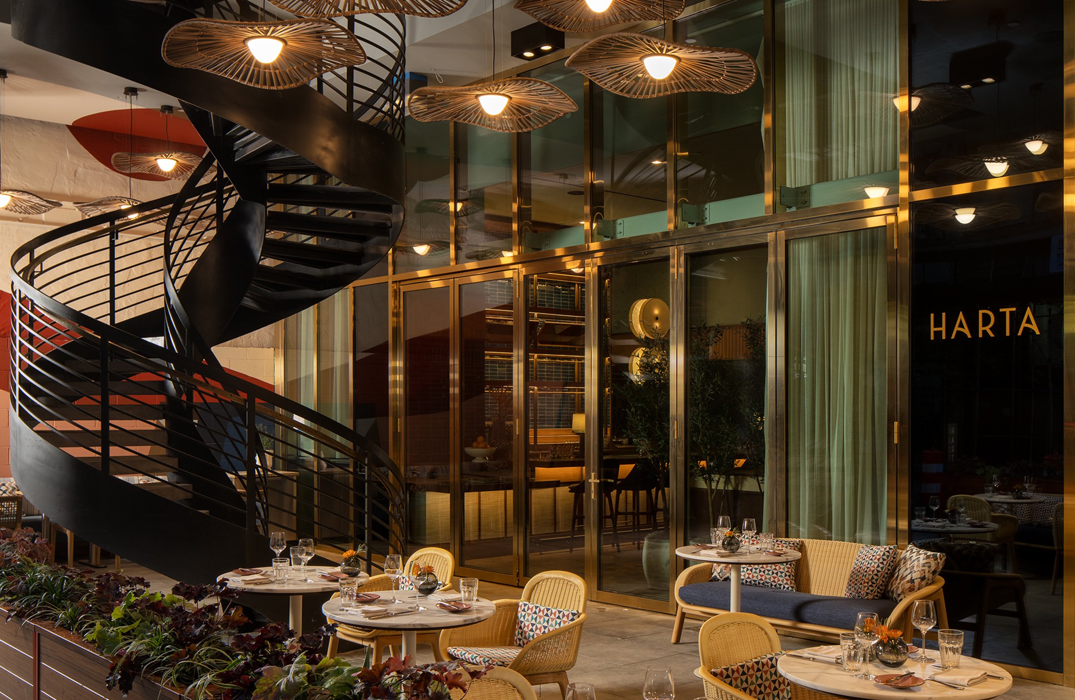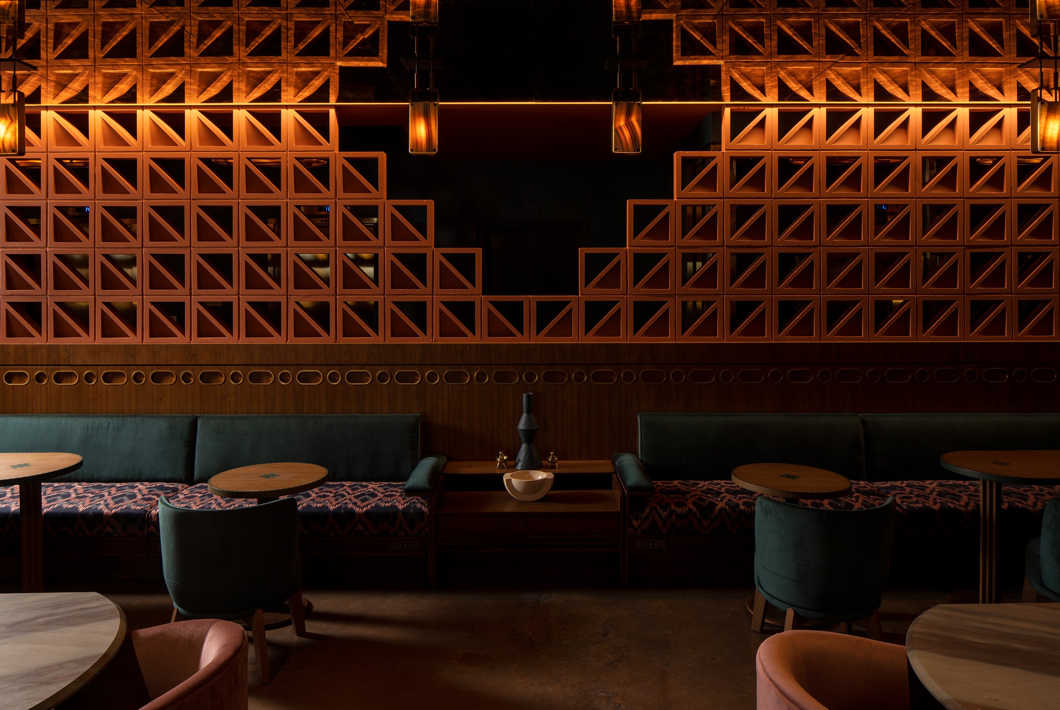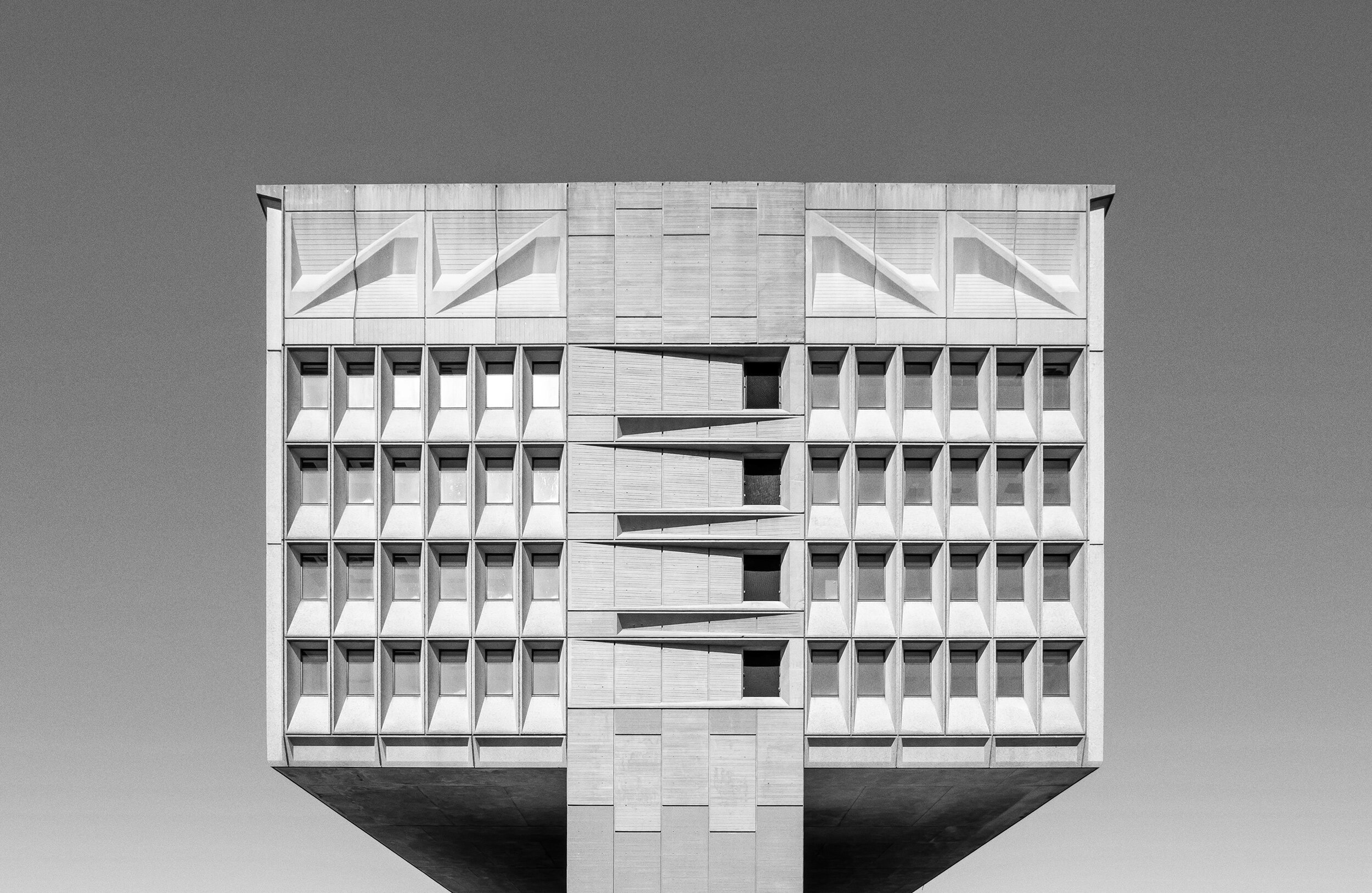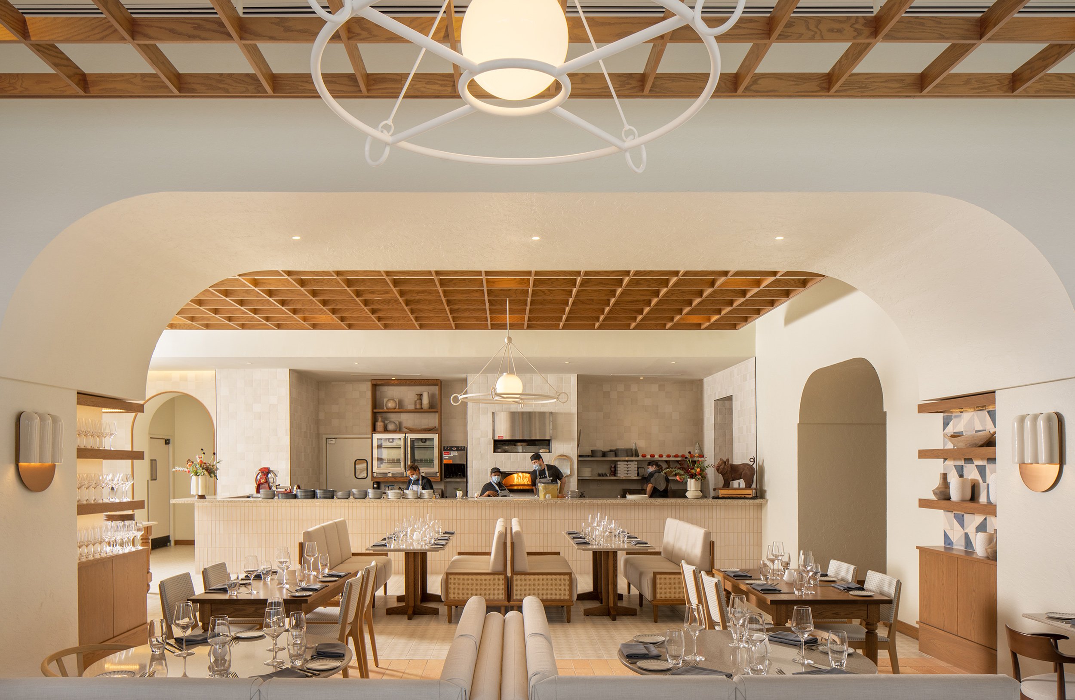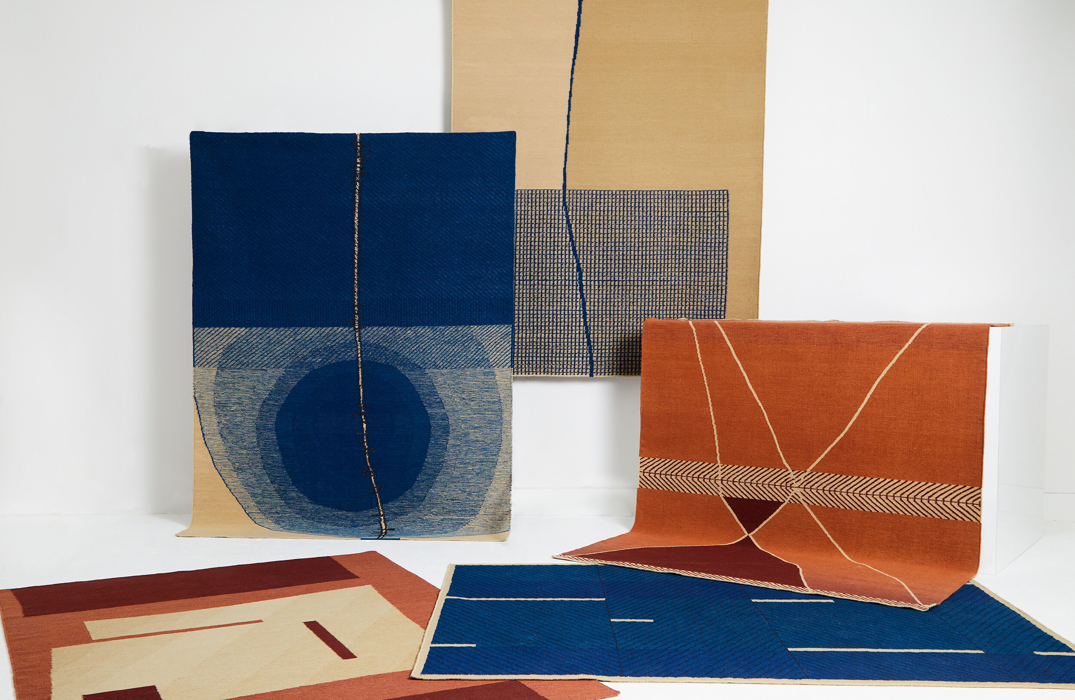Ichicoro Ane
Building on existing Ichicoro’s brand recognition in neighboring Tampa, Ichicoro Ane in St. Pete was to be the spirited big sister (“Ane” is Japanese for older sister) — she embraces tradition, but has set out on her own path. Ane is far larger than the other Ichicoro locations, with a more expansive menu and a lively bar scene styled after a traditional Izakaya.
Ichicoro’s ramen tribe is growing: after Ichicoro in Tampa, Ichicoro Imoto (“little sister”) opened in a food hall in Birmingham, Alabama, with another iteration to open in the Armature Works building, Tampa Heights. Dutch East Design’s task for Ichicoro Ane was to maintain the Ichicoro ramen DNA while adding other dimensions of dining and gathering.
Dutch East Design had worked with Noel Cruz — founder of the growing Ichicoro brand — before he left New York for the warmer climes of Tampa, having designed Jeepney, the busy Filipino restaurant in the East Village.
The venue is tucked away beneath the Station House, a co-working space and gallery, occupying what was once a firehouse in this 100-year old building. After descending the stairs to Ichicoro Ane, one arrives at the bar. The 3,500 square foot space is broken down after that into dining area, private dining room, a separate ramen bar, and a private cocktail lounge. The sheer number of uses of this basement, and how they interconnect, is part of this project’s success.
It was also important that traces of the brand’s Brooklyn roots could be seen. The basement’s existing conditions were the perfect canvas — a subterranean den lent itself very well to the Izakaya-influenced bar scene, and the ceiling’s heavy, aged timbers and bare concrete floor displayed the kind of patina that would work for Ichicoro’s older, wiser sister. The space was laid out based upon the notion of a “slow reveal”, to uncover and discover what lays beyond, always giving a sense of mystery and transparency all at the same time.
Within this palette, the designed interweaved a system of fine white oak slatted screens to create the various dining and drinking functions. These permeable walls, some operable, reinforce the slow reveal and interconnectivity that was desirable for a space that ultimately had to also function as a single cohesive realm. It’s intimate and energetic at the same time. Within the roughly hewn framework are some very precise details in furniture and millwork. Wood and concrete interlock with precision on the bar counter and table tops. The walnut bar in the lounge has a hemp rope stitch in its face. The aesthetic is a blend of high energy, grit, sophistication and warmth.
Moving onto the lounge — this room was conceived as the only area that could be completely shut off from the rest. Intended for private events, or just to provide a more lounge-like experience on a busy evening, the lounge has a very different vibe. Unlike the other areas, it is filled with plush, upholstered seating. Of particular interest is the mural — During conceptual design Dutch East referenced Ama, the women pearl divers of Japan, to evoke a kind of muse as Ichicoro’s big sister. The Brooklyn-based artist Luigi Scarcella, of the collective Half Sumo, was sought out to fuse his graphic style with the design narrative — the Ama are depicted in underwater combat with mythical creatures, and generally ruling the seas. The designer has found their strong female lead.
